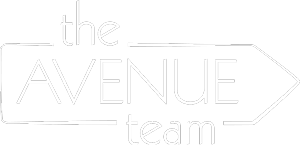


Listing Courtesy of: BRIGHT IDX / Kw Empower
1501 N 31st Street 314 Philadelphia, PA 19121
Active (44 Days)
$500,000
MLS #:
PAPH2380520
PAPH2380520
Taxes
$1(2024)
$1(2024)
Type
Condo
Condo
Year Built
2024
2024
Style
Contemporary
Contemporary
School District
The School District of Philadelphia
The School District of Philadelphia
County
Philadelphia County
Philadelphia County
Listed By
Jim Onesti, Kw Empower
Source
BRIGHT IDX
Last checked Sep 8 2024 at 12:54 AM GMT+0000
BRIGHT IDX
Last checked Sep 8 2024 at 12:54 AM GMT+0000
Bathroom Details
- Full Bathrooms: 3
Interior Features
- Water Heater
- Washer
- Stainless Steel Appliances
- Refrigerator
- Oven/Range - Electric
- Dryer
- Disposal
- Dishwasher
- Built-In Microwave
- Upgraded Countertops
- Stall Shower
- Recessed Lighting
- Kitchen - Island
- Intercom
- Floor Plan - Open
- Elevator
- Dining Area
- Combination Kitchen/Living
- Combination Kitchen/Dining
- Combination Dining/Living
Subdivision
- Brewerytown
Property Features
- Above Grade
Heating and Cooling
- Forced Air
- Central A/C
Exterior Features
- Metal Siding
Utility Information
- Sewer: Public Sewer
- Fuel: Electric
School Information
- High School: Strawberry Mansion
Parking
- Assigned
Stories
- 1
Living Area
- 1,503 sqft
Location
Disclaimer: Copyright 2024 Bright MLS IDX. All rights reserved. This information is deemed reliable, but not guaranteed. The information being provided is for consumers’ personal, non-commercial use and may not be used for any purpose other than to identify prospective properties consumers may be interested in purchasing. Data last updated 9/7/24 17:54



Description