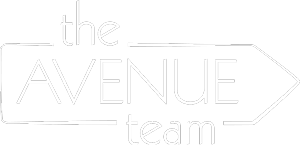


1513 Naudain Street Philadelphia, PA 19146
-
OPENSun, Oct 271:30 pm - 3:00 pm
Description
PAPH2412050
$6,808(2024)
576 SQFT
Townhouse
1915
Traditional
Philadelphia City
Philadelphia County
Listed By
BRIGHT IDX
Last checked Oct 22 2024 at 10:48 PM GMT+0000
- Full Bathrooms: 2
- Rittenhouse Square
- Below Grade
- Above Grade
- Foundation: Stone
- Foundation: Other
- Forced Air
- Central A/C
- Unfinished
- Masonry
- Sewer: Public Sewer
- Fuel: Natural Gas
- Rented/Permit Required
- Private
- Parking Fee
- 3
- 1,440 sqft


