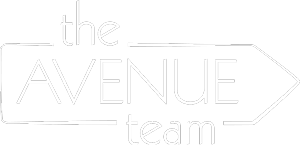


Listing Courtesy of: BRIGHT IDX / Luxe Real Estate LLC
377 Stevens Street Philadelphia, PA 19111
Coming Soon
$279,900
MLS #:
PAPH2412680
PAPH2412680
Taxes
$2,130(2024)
$2,130(2024)
Lot Size
1,830 SQFT
1,830 SQFT
Type
Townhouse
Townhouse
Year Built
1950
1950
Style
Straight Thru
Straight Thru
School District
Philadelphia City
Philadelphia City
County
Philadelphia County
Philadelphia County
Listed By
Michelle a Phillips, Luxe Real Estate LLC
Source
BRIGHT IDX
Last checked Oct 22 2024 at 10:17 PM GMT+0000
BRIGHT IDX
Last checked Oct 22 2024 at 10:17 PM GMT+0000
Bathroom Details
- Full Bathrooms: 2
- Half Bathroom: 1
Interior Features
- Water Heater
- Stainless Steel Appliances
- Refrigerator
- Oven/Range - Electric
- Disposal
- Dishwasher
- Built-In Microwave
- Upgraded Countertops
- Recessed Lighting
- Kitchen - Island
- Kitchen - Eat-In
- Floor Plan - Open
- Dining Area
- Ceiling Fan(s)
- Carpet
- Bathroom - Walk-In Shower
Subdivision
- Lawncrest
Property Features
- Below Grade
- Above Grade
- Fireplace: Electric
- Foundation: Permanent
Heating and Cooling
- Forced Air
- Central A/C
Basement Information
- Fully Finished
Exterior Features
- Masonry
Utility Information
- Sewer: Public Sewer
- Fuel: Natural Gas
Stories
- 2
Living Area
- 1,120 sqft
Location
Disclaimer: Copyright 2024 Bright MLS IDX. All rights reserved. This information is deemed reliable, but not guaranteed. The information being provided is for consumers’ personal, non-commercial use and may not be used for any purpose other than to identify prospective properties consumers may be interested in purchasing. Data last updated 10/22/24 15:17



Description