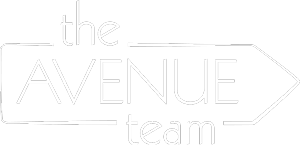


Listing Courtesy of: BRIGHT IDX / Keller Williams Realty Devon-Wayne
409 Kingsley Street Philadelphia, PA 19128
Coming Soon
$265,000
MLS #:
PAPH2408650
PAPH2408650
Taxes
$2,256(2021)
$2,256(2021)
Lot Size
766 SQFT
766 SQFT
Type
Townhouse
Townhouse
Year Built
1940
1940
Style
Straight Thru
Straight Thru
School District
The School District of Philadelphia
The School District of Philadelphia
County
Philadelphia County
Philadelphia County
Listed By
Jonathan Batty, Keller Williams Realty Devon-Wayne
Source
BRIGHT IDX
Last checked Oct 22 2024 at 10:48 PM GMT+0000
BRIGHT IDX
Last checked Oct 22 2024 at 10:48 PM GMT+0000
Bathroom Details
- Full Bathroom: 1
Interior Features
- Refrigerator
- Oven/Range - Gas
- Oven - Single
- Dryer
- Washer
- Bathroom - Tub Shower
- Floor Plan - Traditional
- Dining Area
- Chair Railings
- Carpet
- Ceiling Fan(s)
Subdivision
- Roxborough
Property Features
- Below Grade
- Above Grade
- Foundation: Stone
Heating and Cooling
- Forced Air
- Central A/C
Basement Information
- Unfinished
Flooring
- Vinyl
- Ceramic Tile
- Carpet
Exterior Features
- Stone
- Brick
- Roof: Rubber
- Roof: Flat
Utility Information
- Sewer: Public Sewer
- Fuel: Natural Gas
Stories
- 2
Living Area
- 948 sqft
Location
Disclaimer: Copyright 2024 Bright MLS IDX. All rights reserved. This information is deemed reliable, but not guaranteed. The information being provided is for consumers’ personal, non-commercial use and may not be used for any purpose other than to identify prospective properties consumers may be interested in purchasing. Data last updated 10/22/24 15:48



Description