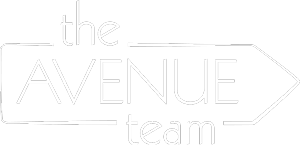


Listing Courtesy of: BRIGHT IDX / Better Homes Realty Group
8015 Colfax Street Philadelphia, PA 19136
Pending (44 Days)
$550,000
MLS #:
PAPH2379240
PAPH2379240
Taxes
$4,565(2024)
$4,565(2024)
Lot Size
9,148 SQFT
9,148 SQFT
Type
Single-Family Home
Single-Family Home
Year Built
1964
1964
Style
Split Level
Split Level
School District
The School District of Philadelphia
The School District of Philadelphia
County
Philadelphia County
Philadelphia County
Listed By
Michael F Cirillo, Better Homes Realty Group
Source
BRIGHT IDX
Last checked Sep 8 2024 at 12:54 AM GMT+0000
BRIGHT IDX
Last checked Sep 8 2024 at 12:54 AM GMT+0000
Bathroom Details
- Full Bathrooms: 2
- Half Bathroom: 1
Interior Features
- Water Heater
- Washer
- Stove
- Stainless Steel Appliances
- Refrigerator
- Oven/Range - Gas
- Dryer
- Disposal
- Dishwasher
- Built-In Microwave
- Wood Floors
- Window Treatments
- Tub Shower
- Stall Shower
- Skylight(s)
- Primary Bath(s)
- Kitchen - Gourmet
- Floor Plan - Traditional
- Family Room Off Kitchen
- Dining Area
- Crown Moldings
- Combination Kitchen/Dining
- Ceiling Fan(s)
- Carpet
- Bar
- Attic
Subdivision
- Winchester Park
Property Features
- Below Grade
- Above Grade
- Fireplace: Insert
- Fireplace: Gas/Propane
- Foundation: Stone
Heating and Cooling
- Forced Air
- Ceiling Fan(s)
- Central A/C
Basement Information
- Full
Flooring
- Hardwood
- Ceramic Tile
- Carpet
Exterior Features
- Vinyl Siding
- Stone
- Roof: Shingle
Utility Information
- Sewer: Public Sewer
- Fuel: Natural Gas
Parking
- Concrete Driveway
Stories
- 5
Living Area
- 3,232 sqft
Location
Disclaimer: Copyright 2024 Bright MLS IDX. All rights reserved. This information is deemed reliable, but not guaranteed. The information being provided is for consumers’ personal, non-commercial use and may not be used for any purpose other than to identify prospective properties consumers may be interested in purchasing. Data last updated 9/7/24 17:54



Description